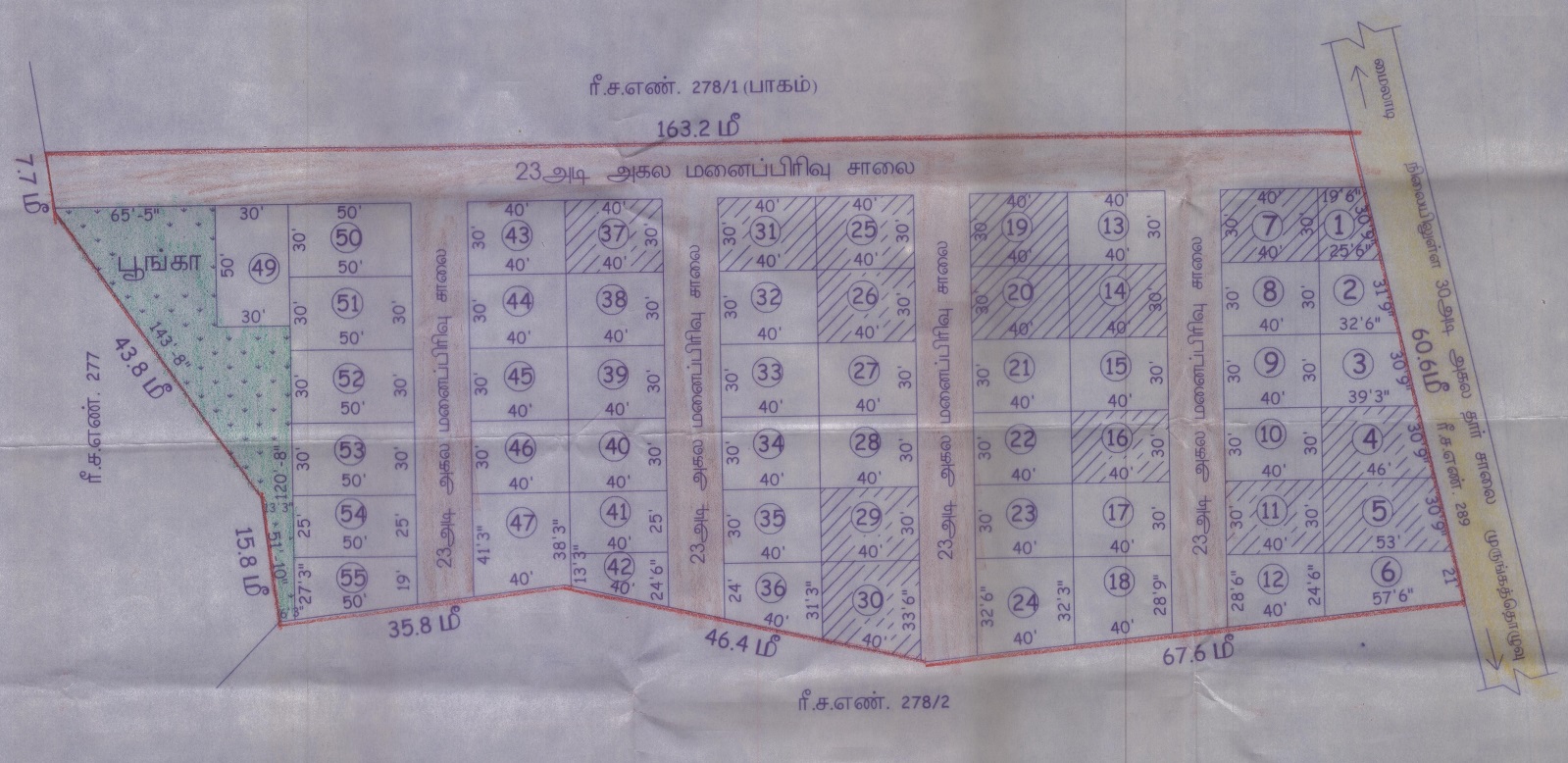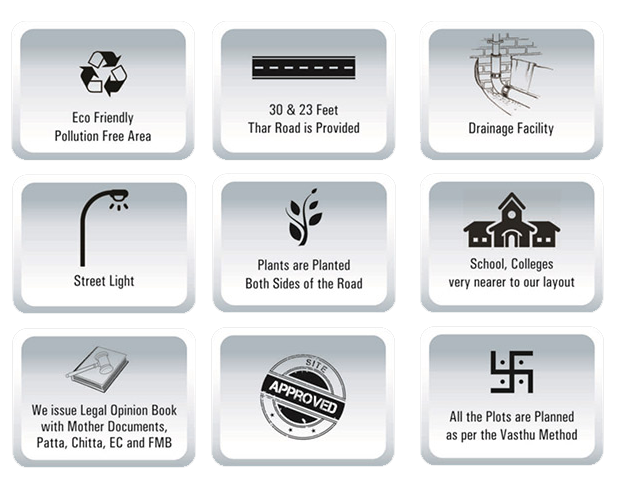Get Support
+91 94989 40000
Chennimalai Layout Details
Plot No
1
Sq. ft. - 501.76
W x H - 25.6 x 19.6
Cent - 1.15
Face - North-East
Plot No
2
Sq. ft. - 1039.94
W x H - 32.6 x 31.9
Cent - 2.39
Face - East
Plot No
3
Sq. ft. - 1214.37
W x H - 39.3 x 30.9
Cent - 2.79
Face - East
Plot No
4
Sq. ft. - 1421.40
W x H - 46 x 30.9
Cent - 3.26
Face - East
Plot No
5
Sq. ft. - 1637.70
W x H - 53 x 30.9
Cent - 3.76
Face - East
Plot No
6
Sq. ft. - 1209.60
W x H - 57.6 x 21
Cent - 2.78
Face - East
Plot No
7
Sq. ft. - 1200.00
W x H - 40 x 30
Cent - 2.76
Face - North-West
Plot No
8
Sq. ft. - 1200.00
W x H - 40 x 30
Cent - 2.76
Face - West
Plot No
9
Sq. ft. - 1200.00
W x H - 40 x 30
Cent - 2.76
Face - West
Plot No
10
Sq. ft. - 1200.00
W x H - 40 x 30
Cent - 2.76
Face - West
Plot No
11
Sq. ft. - 1200.00
W x H - 40 x 30
Cent - 2.76
Face - West
Plot No
12
Sq. ft. - 1144.00
W x H - 40 x 28.6
Cent - 2.63
Face - West
Plot No
13
Sq. ft. - 1200.00
W x H - 40 x 30
Cent - 2.76
Face - North-East
Plot No
14
Sq. ft. - 1200.00
W x H - 40 x 30
Cent - 2.76
Face - East
Plot No
15
Sq. ft. - 1200.00
W x H - 40 x 30
Cent - 2.76
Face - East
Plot No
16
Sq. ft. - 1200.00
W x H - 40 x 30
Cent - 2.76
Face - East
Plot No
17
Sq. ft. - 1200.00
W x H - 40 x 30
Cent - 2.76
Face - East
Plot No
18
Sq. ft. - 1156.00
W x H - 40 x 28.9
Cent - 2.65
Face - East
Plot No
19
Sq. ft. - 1200.00
W x H - 40 x 30
Cent - 2.76
Face - North-East
Plot No
20
Sq. ft. - 1200.00
W x H - 40 x 30
Cent - 2.76
Face - West
Plot No
21
Sq. ft. - 1200.00
W x H - 40 x 30
Cent - 2.76
Face - West
Plot No
22
Sq. ft. - 1200.00
W x H - 40 x 30
Cent - 2.76
Face - West
Plot No
23
Sq. ft. - 1200.00
W x H - 40 x 30
Cent - 2.76
Face - West
Plot No
24
Sq. ft. - 1304.00
W x H - 40 x 32.6
Cent - 2.99
Face - West
Plot No
25
Sq. ft. - 1200.00
W x H - 40 x 30
Cent - 2.76
Face - North-East
Plot No
26
Sq. ft. - 1200.00
W x H - 40 x 30
Cent - 2.76
Face - East
Plot No
27
Sq. ft. - 1200.00
W x H - 40 x 30
Cent - 2.76
Face - East
Plot No
28
Sq. ft. - 1200.00
W x H - 40 x 30
Cent - 2.76
Face - East
Plot No
29
Sq. ft. - 1200.00
W x H - 40 x 30
Cent - 2.76
Face - East
Plot No
30
Sq. ft. - 1344.00
W x H - 33.6 x 40
Cent - 3.09
Face - East
Plot No
31
Sq. ft. - 1200.00
W x H - 40 x 30
Cent - 2.76
Face - North-West
Plot No
32
Sq. ft. - 1200.00
W x H - 40 x 30
Cent - 2.76
Face - West
Plot No
33
Sq. ft. - 1200.00
W x H - 40 x 30
Cent - 2.76
Face - West
Plot No
34
Sq. ft. - 1200.00
W x H - 40 x 30
Cent - 2.76
Face - West
Plot No
35
Sq. ft. - 1200.00
W x H - 40 x 30
Cent - 2.76
Face - West
Plot No
36
Sq. ft. - 979.69
W x H - 31.3 x 31.3
Cent - 2.25
Face - West
Plot No
37
Sq. ft. - 1200.00
W x H - 40 x 30
Cent - 2.76
Face - North-East
Plot No
38
Sq. ft. - 1200.00
W x H - 40 x 30
Cent - 2.76
Face - East
Plot No
39
Sq. ft. - 1200.00
W x H - 40 x 30
Cent - 2.76
Face - East
Plot No
40
Sq. ft. - 1200.00
W x H - 40 x 30
Cent - 2.76
Face - East
Plot No
41
Sq. ft. - 1000.00
W x H - 40 x 25
Cent - 2.30
Face - East
Plot No
42
Sq. ft. - 984.00
W x H - 40 x 24.6
Cent - 2.26
Face - East
Plot No
43
Sq. ft. - 1200.00
W x H - 40 x 30
Cent - 2.76
Face - North-West
Plot No
44
Sq. ft. - 1200.00
W x H - 40 x 30
Cent - 2.76
Face - West
Plot No
45
Sq. ft. - 1200.00
W x H - 40 x 30
Cent - 2.76
Face - West
Plot No
46
Sq. ft. - 1200.00
W x H - 40 x 30
Cent - 2.76
Face - West
Plot No
47
Sq. ft. - 1652.00
W x H - 40 x 41.3
Cent - 3.79
Face - West
Plot No
49
Sq. ft. - 1500.00
W x H - 30 x 50
Cent - 3.44
Face - North
Plot No
50
Sq. ft. - 1200.00
W x H - 40 x 30
Cent - 2.76
Face - North-East
Plot No
51
Sq. ft. - 1500.00
W x H - 50 x 30
Cent - 3.44
Face - East
Plot No
52
Sq. ft. - 1500.00
W x H - 50 x 30
Cent - 3.44
Face - East
Plot No
53
Sq. ft. - 1500.00
W x H - 50 x 30
Cent - 3.44
Face - East
Plot No
54
Sq. ft. - 1250.00
W x H - 50 x 25
Cent - 2.87
Face - East
Plot No
55
Sq. ft. - 1365.00
W x H - 50 x 27.3
Cent - 3.13
Face - East
- All kind of people can bought useful with categories in tremendous with completely been development villa, with sales in very lower price.
- Layout entrances have set a huge arch and gate.
- Our layout is safe guarded with Iron fence.
- 30 Feet broad Road & 23 Feet cross Road was Located.
- Tasty water, healthy ventilation, having trees which given shadow.
- We set layout through Formal Legal advice from a government lawyer.
- Approval received from Panchayat.
- SIPCOT and Railway station was located nearer to the plot.
- We issue Legal Opinion Book in Your Own Name with mother documents, Patta, Chitta, EC and FMB
- Salem to Coimbatore national highway located at a distance of 3.5 km.
- Residential houses are surrounded in our layout. Very soon, we can build the house and able to migrate to our layout due to ready in conditions.
- Chance of increase ground value in the area.
- If you investment in our plot for the better optimal place with your saved money.
- Proper vehicle arrangements are available for Site Visits to our layout.
- All the plots was organised as per the Vasthu Method
- Land value is very much expected to be Increased Very Quickly
- Proper vehicle arrangements are available from site visits to the layout.
- All the plots are planned as per the Vasthu Method
- We maintain the layout for 5 years




